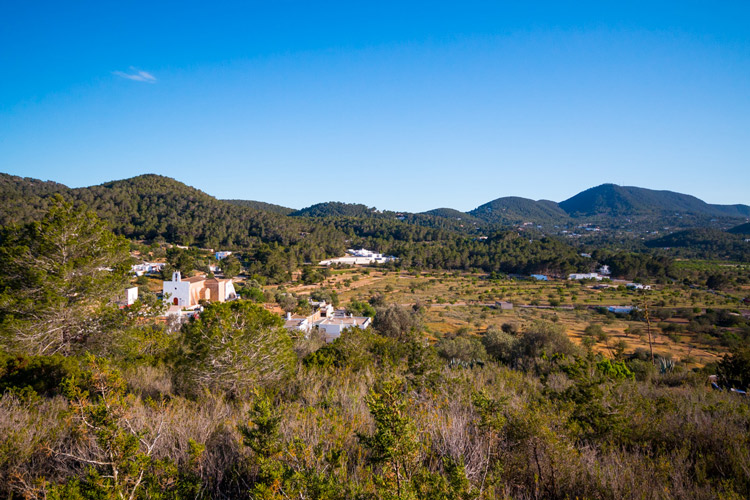
The architecture of the ‘casas payesas’ of Ibiza
Have you ever wondered why they call Ibiza the White Island? Well, just take a look at any of the mountains on the island and you’ll see that they are dotted mostly by whitewashed houses, and so the nickname sprang up. This whiteness is a legacy from Ibiza’s past. In today’s post we will explain in full detail all the secrets behind the architecture of the traditional whitewashed Ibicenco farmhouse, known as the ‘casa payesa’ (literally ‘peasant house’).
As we’ve said, white is the predominant color of the traditional constructions on the island, both houses and churches, but it’s also a feature that the more modern buildings on the island have continued. This is because in the old days the houses were whitewashed in order to protect and insulate them from the inclement weather. Moreover, the limewash also disinfected the interior of the house and was used to paint walls and sometimes even floors. This is something very typical of Mediterranean landscapes where places like Greece and Morocco share many characteristics with our architectural tradition. Probably because in all these places there have been influences from an Arabic past, the origin of this aesthetic.
Ses Païsses de Cala d’Hort (Foto Ibiza5Sentidos.es)
The ‘casas payesas’ were never built by professionals. Instead, an orally transmitted skill set was handed down from generation to generation, with changes and improvements gradually being adopted to perfect the construction technique. Nor was the initial house a completed construction. Rather, as the family and other farming or livestock needs grew, they built on new rooms and departments to the main house.
‘Casas payesas’ were usually built in high places to avoid humidity and torrential rains, with the mountain to their backs in order to shield against the north wind and facing south in order to better harness sunlight in the winter months. In terms of distribution, these rustic farmhouses have a “porxo” (porch) which was used for the communal needs of daily life and from which all the other rooms of the house were accessed. Normally, in addition to the bedrooms, there was a corral and a kitchen with a fireplace for cooking and to warm up in the cold winter months.
Es Trull de Ca n’Andreu (foto Ibiza5Sentidos)
Another characteristic of the house are its thick stone walls. These walls can reach up to a meter in width and provided the perfect insulation from heat in the summer and cold in the winter. Windows are also very specific, as they are small in size compared to the size of the walls. And this is because the old Ibiza was not a peaceful territory. Against pirate raids, the best way to defend themselves was by sheltering at home and using windows as a place for defense using any weapons that were available. Some houses even had their own defense tower as if they were medieval fortresses.
Poblado viejo de Balàfia
If we take a look at the roofs and ceilings, these were built with materials from the island, specifically seaweed as insulation and juniper wood as beams, as this is a very common tree on the island as well as very resistant. These roofs are flat so that on rainy days they could collect as much water as possible and store it in the cistern. Another strategy to get the highest possible return from nature.
We can also highlight that the ‘casas payesas’ always have various departments dedicated to working the fields and focused on rural activities. That is, it is difficult to find a ‘casa payesa’ that doesn’t have a farmyard, a mill, a wine cellar or a carriage house. In short, we find in Ibiza an architectural tradition that grew out of a self-sufficient and frugal lifestyle. This legacy of a unique Mediterranean architecture gives us the beauty we have come to cherish in the Ibicenco landscape today.







No Comments